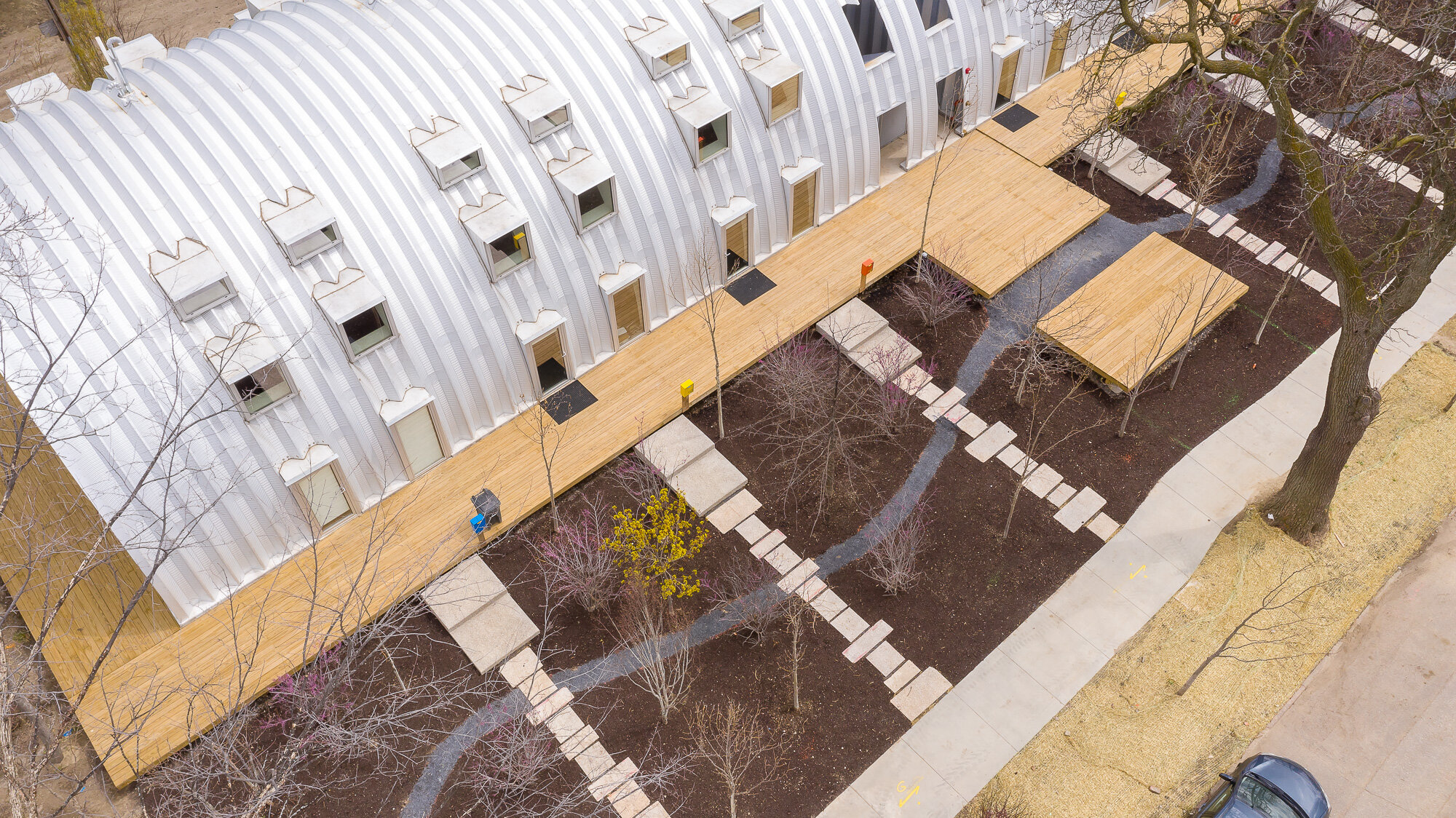A Quonset hut isn’t a design, it’s a tool - think about it the same way you’d think about a brick. It’s a structural building unit with a particular personality that we use to create inspired space.
Prince Concepts challenged architect Ishtiaq Rafiuddin to place eight apartments within one massive prefabricated Quonset Hut while prioritizing natural light and a generous landscape design.
Enter The Caterpillar; each unit offers 23 foot tall ceilings, 12-18 windows, ethereal natural light and calming curved walls. Instead of front yards, the project features a raised deck that wraps around the entire structure and looks out onto an urban woodland.
We chose a hut that is a perfect half-circle, allowing each unit to evoke the ceremonial aura of domed spiritual structures across the world. Each unit has a skylight in the shower and receives light from both the southeast and northwest, designed to capture the sunrise in the bedrooms and the sunset in the living rooms.
We took inspiration from the image of a UFO crash landing in a forest and the Centre Pompidou in Paris—an otherworldly object anchoring a massive public promenade. The result is a sculptural monument with thoughtful interiors and an urban woodland that will be enjoyed by the neighborhood for generations to come.
The Caterpillar Detroit is the Product of
Creative Collaboration:
Developer
And Property Manager:
Prince Concepts
Design
Architect:
UNDECORATED:
Ish Rafiuddin
Architect of
Record:
Studio Detroit
Landscape
Architect:
D.I.R.T. Studio:
Julie Bargmann
General
Contractor:










